MedievalReporter.com
Covering history's most marvelous millennium
Join our newsletter!

Covering history's most marvelous millennium
Covering history's most marvelous millennium
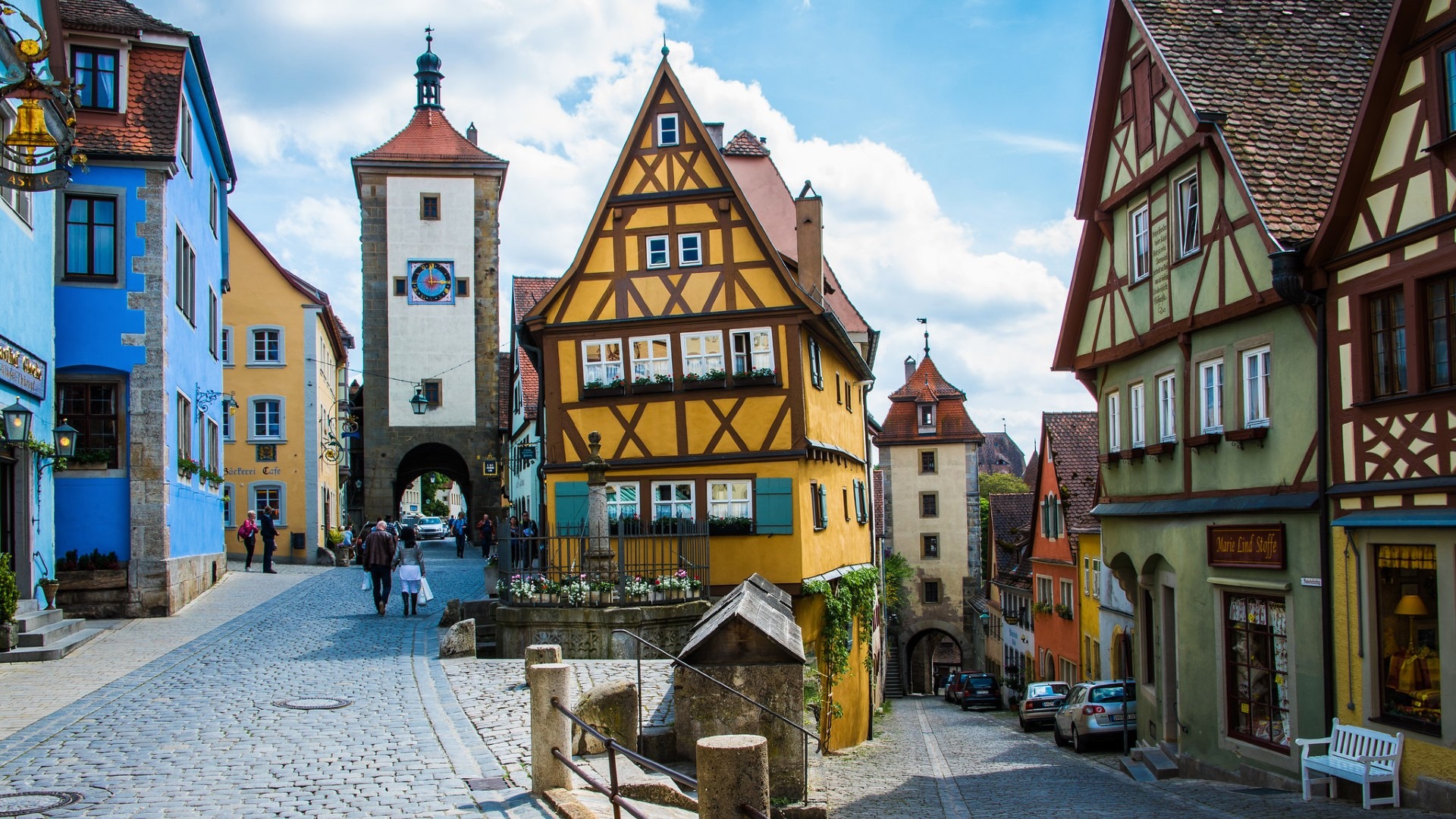
With dense towns on the rise all over Europe, the search for the ideal housing unit consumed most of the medieval time period. People living in the Middle Ages looked for a house that optimized space within the limited area of walled settlements but also one that allowed for different living and commercial configurations.
Versatility was emphasized, resulting in the flexible medieval townhouse. Its layout proved to be so useful that – centuries after the end of the Middle Ages – they remain popular around the world.
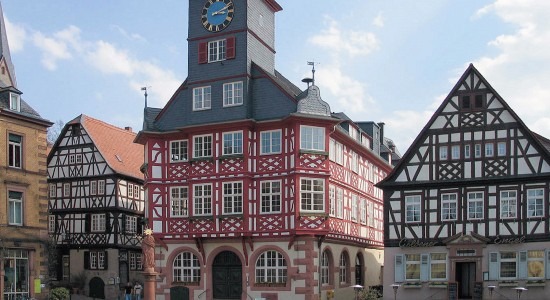
In the aftermath of the collapse of the Western Roman Empire, the majority of people in Europe relocated to rural dwellings. This obscured evidence of urban housing somewhat in northern Europe. However, in the 8th century CE, three developments completely redefined the continent for centuries thereafter. The impact of these events affected every aspect of European societies, from politics to language and urban housing.
Firstly, the Umayyad Caliphate conquered almost the entire Iberian Peninsula.
Starting in 711, muslim forces of varying ethnic backgrounds crossed from North Africa into modern-day Spain, obliterating the existing Visigothic kingdom. The Islamic conquerors brought with them a large and diverse Arabic and North African diaspora.
Though cities had endured to a certain degree in eastern Iberia, the arrival of Islam greatly revitalized them. These urban centers facilitated international connections. The riches derived from commerce with the oriental shores of the Mediterranean allowed for their embellishment, creating entire schools of architecture mostly limited to the Iberian peninsula.
Secondly, the Anglo-Saxon kingdoms solidified their power.
Though founded earlier, it would not be until the 8th century that the Anglo-Saxon kings managed to define the boundaries of their seven realms. That’s when they established foreign policies of sorts, whether through diplomacy or warfare. This configuration comprised the kingdoms of Essex, Wessex, Sussex, Kent, Mercia, Northumbria and East Anglia – also known as the Heptarchy.
Though the Seven Kingdoms would continue to struggle amongst them well into the end of the 9th century, the political situation had improved enough for coastal towns to engage in steady commerce with the rest of Northern Europe, promoting their development.
Lastly, in 800, Frankish king Charlemagne became the first Emperor in the West in over 300 years. His control over his realm equaled the power held by the Roman emperors of old. The Frankish Empire was such a well-functioning unit that Charlemagne could afford to live in generally unprotected villas, a spectacular indicator of how relatively peaceful the situation within the empire was.
Once again, the ensuing calmness permitted urban centers to flourish – the process now known as the Carolingian Renaissance.
– advertisement –
– article continues below –
North of the Alps and Pyrenees, the Germanic longhouse dominated wherever Germanic peoples settled following the collapse of the Western Roman Empire. It became the default for both town and country until roughly the 11th century, when townhouses started to appear.
Longhouses often followed the same plan. As the name implies, they were stretched, rectangular, wooden structures. There were doors on the longer side, and windows were but small forays in the wall, to be closed with shutters. On one end of the longhouse, there would be an enclosure to keep animals in winter. The other end would feature living apartments for the family, which would almost invariably share one big bed, though sleeping on floor mats was not strange.
Between these two rooms, there would be a central hall, with a hearth providing the household with heating, for comfort and culinary uses. A wealthy homeowner’s longhouse usually had planks for flooring, as well as intricately carved or painted walls. But in most longhouses, the flooring was just beaten earth.
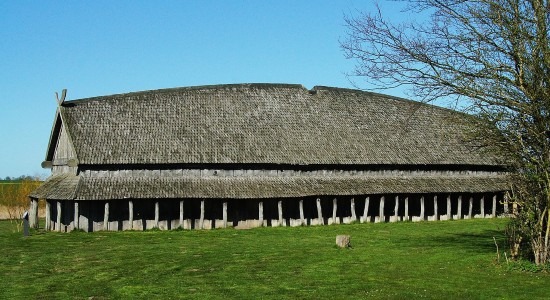
Elevated ceilings compensated for the early absence of chimneys. Long wooden beams would hold the thatched roof, where birds, insects and mice dwelled. By the 10th century, longhouses incorporated lofted areas for either living or storage arrangements.
A notable difference between houses in towns and villages was the absence of tofts and crofts. These were enclosures on the front and back of the house, mostly used to keep animals and minor cultivation, respectively. Urban longhouses were originally separated from each other on the sides, as was the case in rural villages. Although, as population growth increased demand for urban housing, they were built ever closer.
Towards the year 1100, townhouses, as we know them today, began to disseminate.
In a way, they were the natural successors to Roman insulae (apartment buildings): both maximized the efficiency of living spaces by building upwards. Medieval townhouses were generally narrow, anywhere between five to ten meters, and three or four stories tall. Houses five stories tall were not unheard of, and townhouses in general included a versatile attic space.
Masonry, whether in the shape of grand stones or small bricks, was the material of choice, being structurally firm, and acting as an effective thermal insulator. Yet it was also generally expensive. Unless a town was near a quarry, or fabulously wealthy, townhouses consisted mostly of wood. Many places saw the use of half-timbering, a design choice whereby the ground level was masonry or bricks, crowed with wooden stories.
On the outside, a layer of limestone whitewash was the norm. But it was not uncommon for houses to be painted in radiant colors.
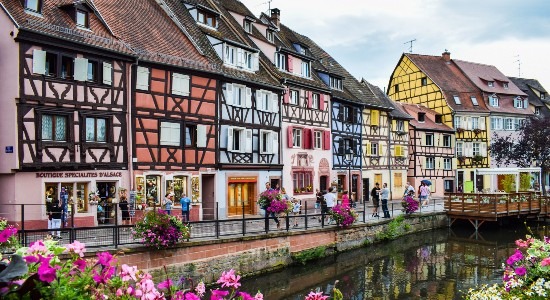
The most widespread method of construction in Europe was the so-called post-and-lintel. Vertical wooden beams would support a transversal one, by way of tailored fitting with each other. Medieval builders crafted intricate elbows and angles to ensure that structurally important beams remained sound, seldom needing nails to keep them together.
The spaces created by this frame were filled with wattle and daub – essentially reeds and branches strengthened with moist materials that could remain somewhat firm when dry. Clay, mud and even animal dung were the main choices for this filling, which would usually be covered with plaster or wooden paneling and painted over. Linen or embroidery may have draped the housing interiors of the better off, and in the 14th century, rich tapestries would have further decorated these urban residences.
Save for the first story (and the cellar), where perhaps stony slabs or tile might have served as flooring, every floor was made of wood. Rushes were woven into mats, which would be regularly changed. (Carpets were novelties even into the Late Middle Ages.) Rush mats served practical purposes, as to facilitate the cleaning of floors, and also worked to a lesser aesthetic degree.
Town officials were well aware of the omnipresence of fire hazards. In order to somewhat prevent and mitigate the threat of an inferno engulfing a town’s quarter overnight, they passed ordinances accordingly.
In an environment where one house was close to the next, most medieval towns forbade thatched roofs – otherwise common in the countryside – to crown residences. Ideally, clay tiles or shingles were used for roofing – layered lead was all the better. However, thatch was so inexpensive, and such roofs apparently so ubiquitous, that these regulations were seldom enforced to their fullest extent.
Olga of Kiev famously exploited this vulnerability, when she subdued the city of Korosten by requesting a handful of doves and sparrows from every household. She then had sulfur sacks attached to the birds, to be set alight by her soldiers. Upon release, the birds flew to their cotes and coops in the town’s wooden houses. According to the Rus’ Primary Chronicle, a flaming apocalypse thus utterly razed Korosten.
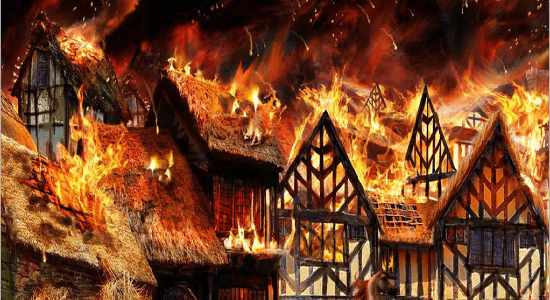
The ownership of townhouses was complicated. In most of medieval Europe, towns were typically part of a feudal lord’s domain. As such, the lord held land rights over the entire town.
The lord could thus lease portions of that land to lesser nobles. In turn, they leased individual plots to developers. Said developers could then build housing for themselves, or lease the house.
Floors and even individual rooms could be rented, in configurations not too dissimilar from modern studio apartments. Leasing contracts from 1290s Paris indicate that a floor in a townhouse might set the renter back anywhere between 3 to 6 sous a year. (For the lowest of independent laborers, that was approximately equivalent to the income of fifty working days – though this estimate is on the higher end of the scale.)
The layout of medieval townhouses was generally the same everywhere in Europe. The ground floor featured a door next to long shutters in the upper half, and shorter ones underneath. These would open to form an awning and a stall, respectively, for tenants to market and sell whatever their products were.
This arrangement came in very handy. Behind the stand would be a workshop, thus allowing customers to easily inspect the quality of goods and craftsmanship. The workshop would include the tradesman’s tools, materials, and capital, perhaps separated by a screen or wall. Bakers would have ovens, smiths would have forges, and weavers would have spindles.
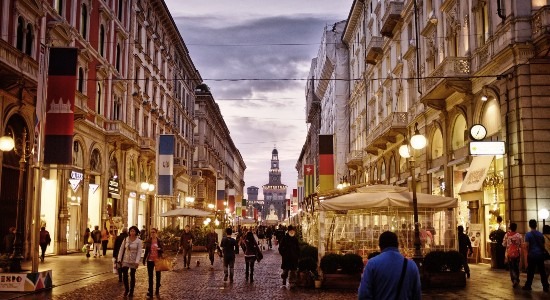
– advertisement –
– article continues below –
Upstairs, the second story would feature a solar on the street side and a kitchen in the rear. This arrangement allowed both to share a large fireplace, which provided heating in wintertime, and light for most of the day.
Medieval townhouses had windows, but if these weren’t mere holes to be closed with shutters, they would be lined with oiled parchment, or layers of horn specially treated to be translucent. Glass windows were not unheard of, but they were generally too expensive and frail. Additionally, they offered little comparative advantages in insulation and lighting to justify the cost of installing them in a house. Later, towards the end of the 15th century, glaze windows started to become fashionable in wealthier households.
The solar was essentially a house’s living and dining room. Furniture consisted of cupboards, to display gold and silver plates and goblets, and imported pottery. Buffets held dishes of everyday use and tinware, while benches, and sometimes chairs, provided places to lounge on. These may have been made comfier with the assistance of embroidered cushions. Part of the furnishings would be removed for a wooden table to be assembled on trestles for mealtimes.
All around the house, candles and oil lamps would provide enough lighting for life to carry on after dusk. Tallow candles were frequently used, because they could be economically sourced from meat bought for food. Albeit of an unpleasant smell, and somewhat smokey, they were affordable enough to ensure steady supplies. Price lists and expenditure rolls from between the 12th and 15th centuries reveal that beeswax candles, superior in every way, were thrice as expensive as their tallow counterparts.
Kitchens would be utterly functional. Hooks on the walls and over the hearth held pots, pans, and large kettles. Few houses would have had ovens, given how expensive they were – which is why some of the wealthiest burghers were, in fact, bakers.
Cupboards kept cooking utensils, such as cutting boards and mortars. Chests provided storage for non-perishables, with one reserved for spices, fastened by a thick lock, its key carried around by the lady of the house, given the value of these commodities.
Cured meats and herbs would hang drying from the kitchen’s ceiling. Jars held wine, vinegar and water, and there may be a vat to hold live fish fresh for a little longer.
Cellars, if available, provided additional storage, and in northern latitudes, an icebox, to further facilitate food preservation.
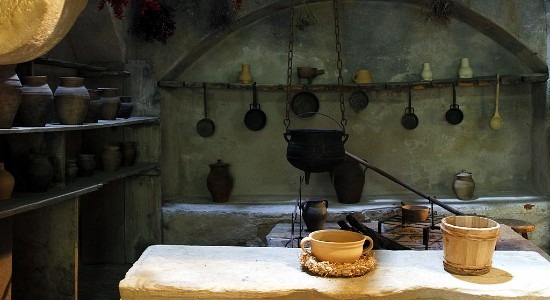
The third story would have been the master bedroom. Beds were significant investments, and in a way, displays of wealth in and of themselves. Privacy was a luxury.
Poorer households would have a straw mattress on old, sagging frames. The entire family would sleep on such a bed, in a single room or floor within a townhouse. Wealthy burghers, however, would have beds rivaling in size, or exceeding even, current king-sized beds.
Wool was common for filling mattresses, but the master’s bed might be stuffed with down, as would be the pillows. Linen sheets and woolen blankets covered the bed. An elaborate canopy, its curtains made of furs or velvet, made for a room within the room. This provided better insulation in winter.
The bed frame itself would have been ornately carved and painted, and the mattress would hang on ropes. A long pole running above the headrests allowed the lord and lady of the house to hang their clothes before sleeping.
Bedroom furniture was austere, consisting of wooden chests to store their clothes, in tightly held rolls, linens, and other valuables – though, at any rate, burghers mostly went to their bedrooms to sleep and change clothes.
A drawer held perfumes and soaps, as well as a washbasin on top, for which servants would ensure a steady supply of fresh water.
Water would be mostly drawn from communal wells, as plumbing was an extravagance.
An attached privy with a chute to a cesspit worked as the restroom in a wealthy household. However, the norm was the use of chamber pots, which may be emptied in said cesspits, or – in many cases – tossed out on the streets.
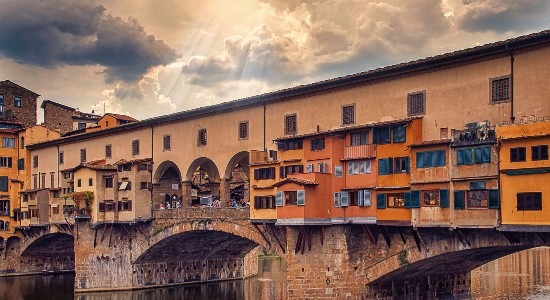
The upper floors of a burgher’s house were occupied by elder children, unmarried female relatives, and the burgher’s parents or guests. They slept in smaller beds, or in pallet arrangements.
Servants and apprentices slept in the attic, which was accessed via a steep staircase on the topmost floor. The latter dwellers had the advantage of being provided with room and board by their master.
– advertisement –
– article continues below –
While optimized for functionality, medieval townhouses evidently also had comfort in mind. Whether it was concerning a hearty meal’s preparation or ensuring a good night’s sleep, the townhouse model provided.
It was so successful in many European cities that it has endured to this day. Updated and upgraded through the ages, Amsterdam and Oslo feature beautiful streets lined with these dwellings. The townhouse was even exported to the New World: some of the priciest real estate in New York City, Baltimore, San Francisco, and Washington D.C. consists of tall brownstone buildings, usually six stories all-in-all, following a layout similar to that of medieval townhouses.
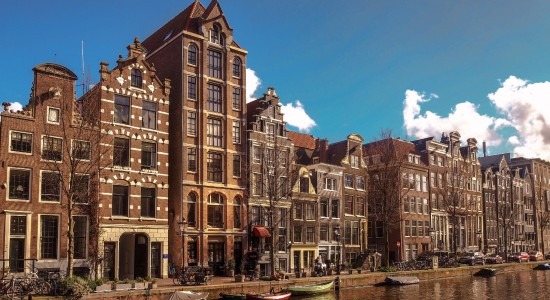
Featured Image Credit: Ted McGrath (Flickr)
Disclosure: we work hard to provide you with exclusive medieval reports, reviews and guides. To make the Middle Ages accessible to everybody, we’d like this information to remain FREE. Therefore, some of the links below are affiliate links, meaning – at no additional cost to you – we will earn a small compensation if you click through.
Comments are closed.
quality stuff!
Thank you, Quinn!